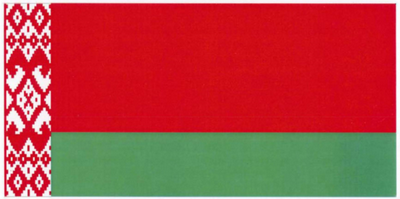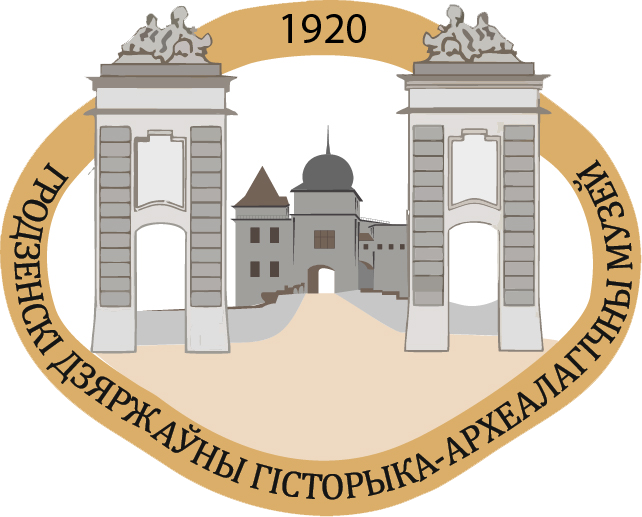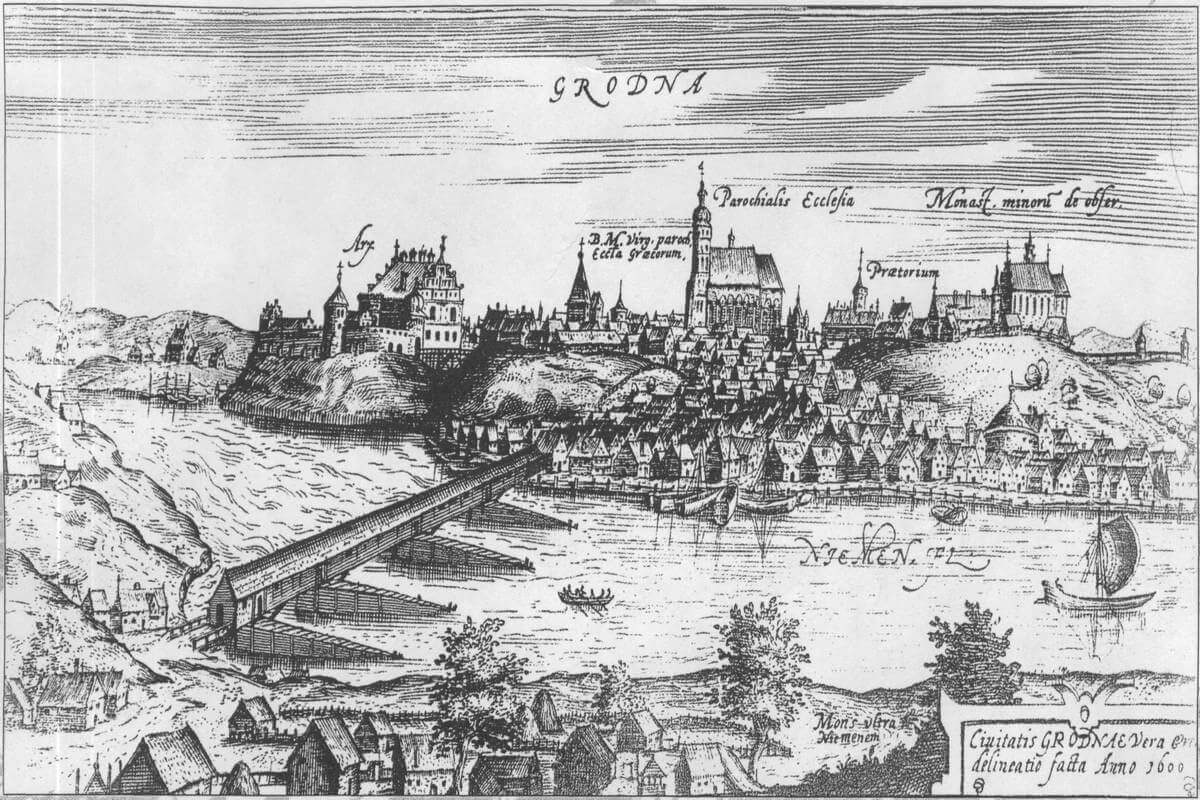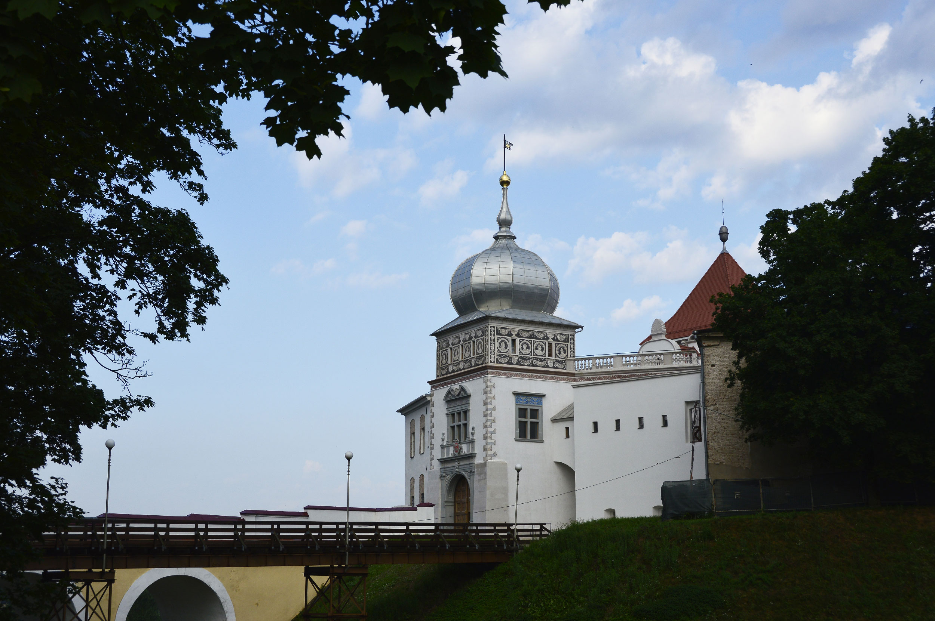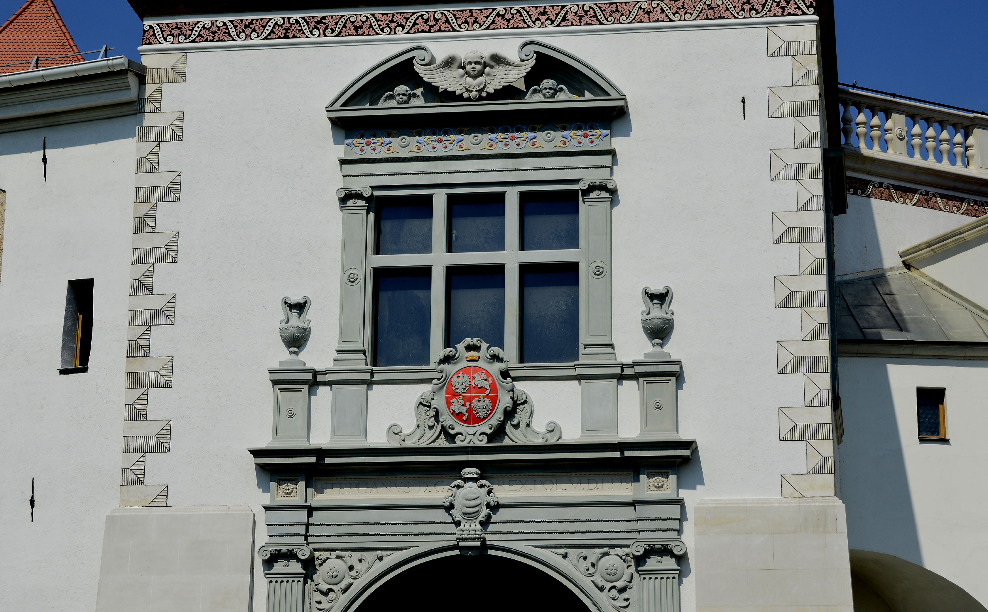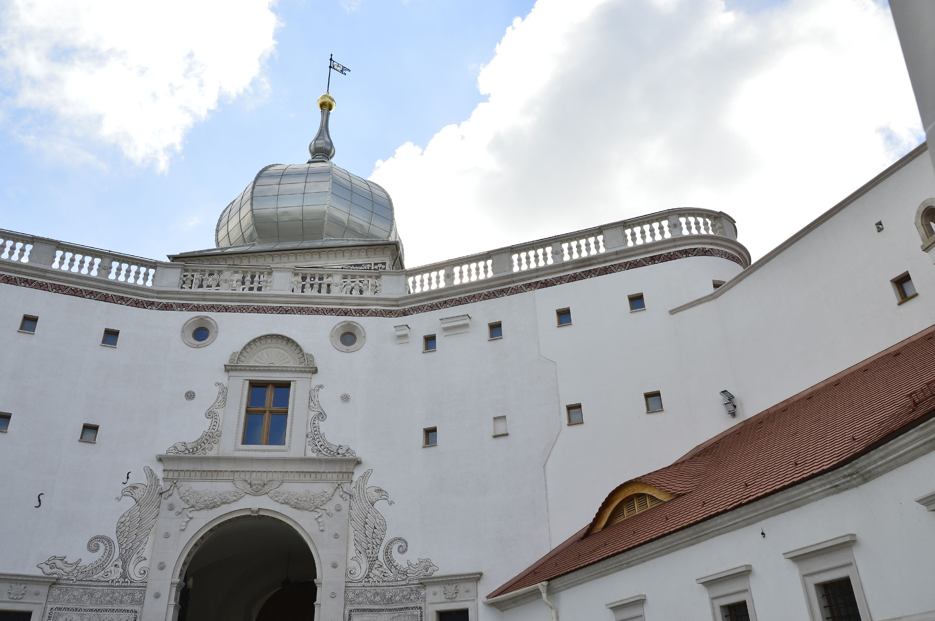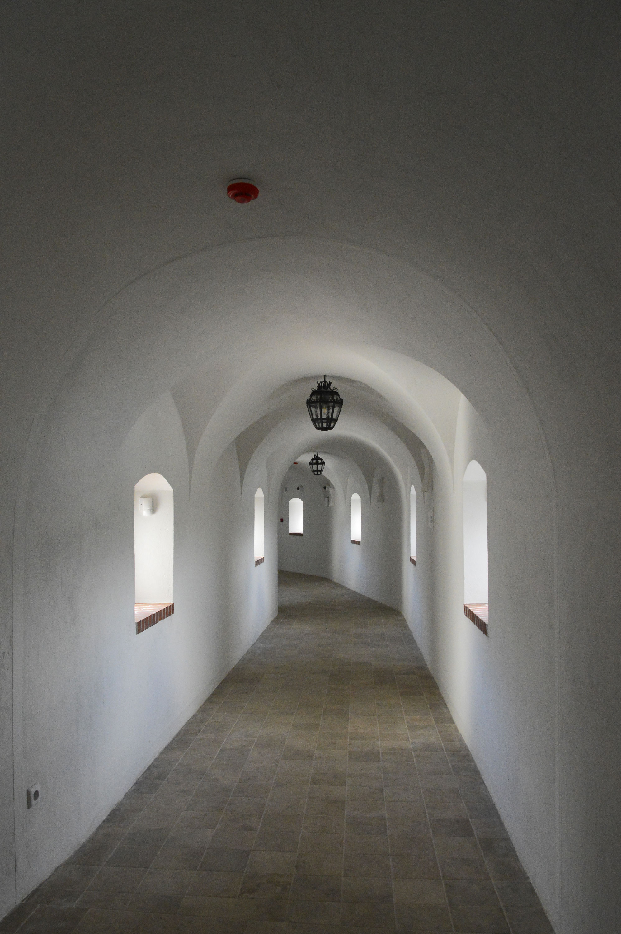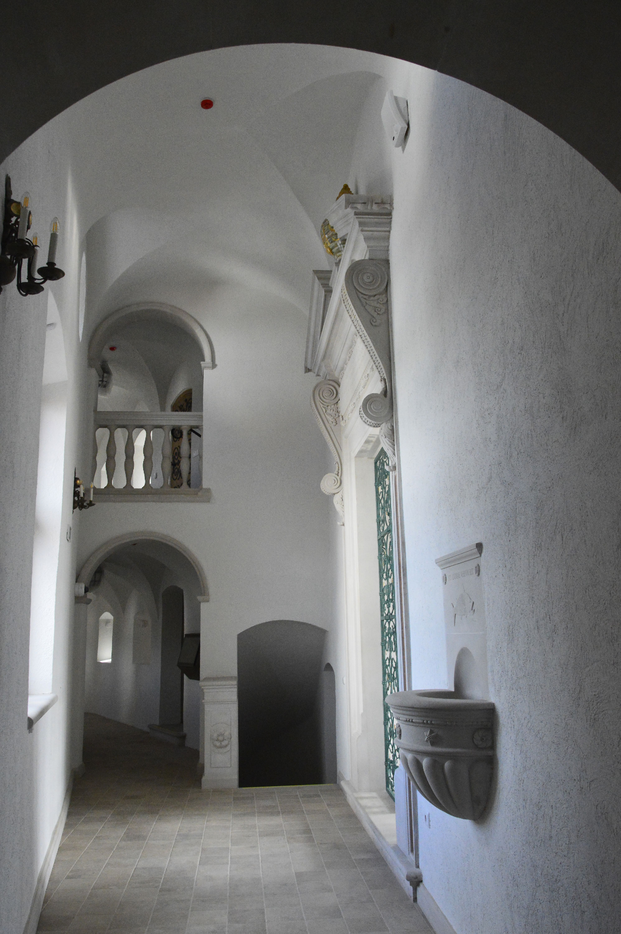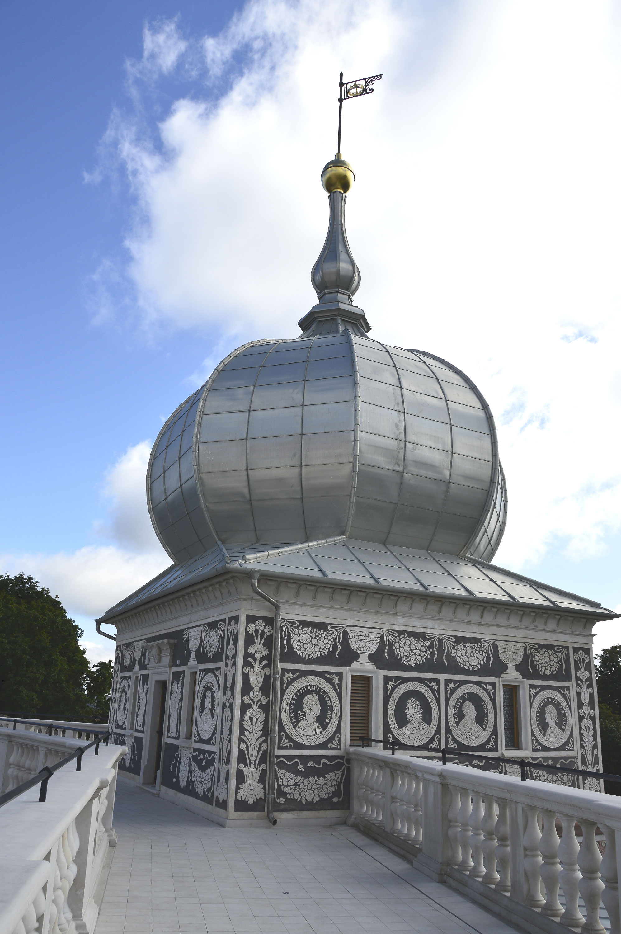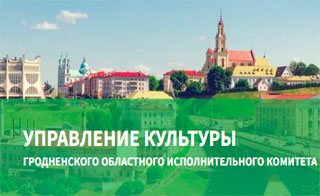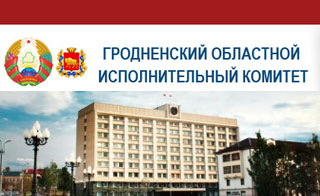The Old Castle in Hrodna is a unique architectural and archaeological monument of the Republic of Belarus. In 12th century the city became the center of the principality. In 14th century a residence of the Grand Prince was erected on the Castle Hill, which later was replaced with a royal palace.
Nowadays the Old Castle area comprises the palace (a monument of the Renaissance architecture built in the 1580s), the remains of the late 14th–15th century defensive walls, the Lower Church ruins and the remains of the terem – 12th century Hrodna architectural style monuments, and the remains of the 15 th century Upper Church.
The Old Castle was built for King Stefan Batory in the place of the ancient Upper Castle of the time of Duke Vitaut. The lower part of the defensive walls and the remains of the towers were used for the construction. The core of Stefan Batory’s castle was the Renaissance style palace. On the first floor there were ten rooms with vaulted ceilings which served as an armory, a chancery, a treasury and other offices. On the second floor royal chambers were located – great halls and living quarters aligned with each other as a typical palace enfilade. Each floor had a separate entrance. In the center of the front facade there was a grand staircase leading upstairs to the royal chambers. The first floor entrances were modest.
The palace facades and gables were decorated with a two-color grey-and-white sgraffito in the form of a plant and geometric pattern with heraldic motifs. A high gable roof gave the palace an expressive silhouette. The original view of the castle is represented in the engraving created by T.Makouski in 1600
During the Russo-Polish War of the mid-17th century the palace suffered extensive damage. After a reconstruction it got a Baroque design. The palace continued fulfilling the role of a royal residence; moreover, it became a venue of the Polish-Lithuanian Commonwealth General Sejm sessions in 1678, 1688 and 1699 After the destructions of the Northern War and the fire of 1735 the palace was rebuilt again. Carl Friedrich Pöppelmann, a Saxon architect, carried out a total redevelopment: the exterior staircase was replaced with the interior one, the gable was removed and the windows were made smaller. The further simplification of the castle architecture took place in the 19th and 20th centuries, when the façade decorations were removed finally. During about 120 years the Old Castle belonged to a military establishment of the Russian Empire. In 1924 it became a museum.
In 2017 a large-scale restoration of the Old Castle began. The first stage of the works involved the restoration of the castle chapel, the gate tower dome, the middle tower and the gallery, as well as the construction of a building next to the middle tower.
In 2021 an exposition was created in the restored rooms. It describes the main stages of the Castle Hill development: the 12th century dziadziniec, the gothic castle of Grand Duke Vitaut, the Renaissance palace of Stefan Batory, the reconstructions of the 17th–19th centuries. The exposition acquaints the visitors with activities and crafts of the 11th–13th century city dwellers, tells the story of the Crusader attacks and the castle defense in 13th–15th centuries and of the election of Stefan Batory King of Poland and Grand Duke of Lithuania and of his role in Hrodna history. It exposes tools and everyday items, construction materials, weapons and military equipment found during the archeological research of the Castle Hill which has been held since the 1930s, 18th century chairs from the Old Castle, reconstructions of Stefan Batory’s hetman flag and a hajduk standard of Hrodna city, 18th century trunk and other interesting exhibits.
The gallery leads to a gift shop and the observation platform from which beautiful views of the Nieman and the city can be enjoyed.

